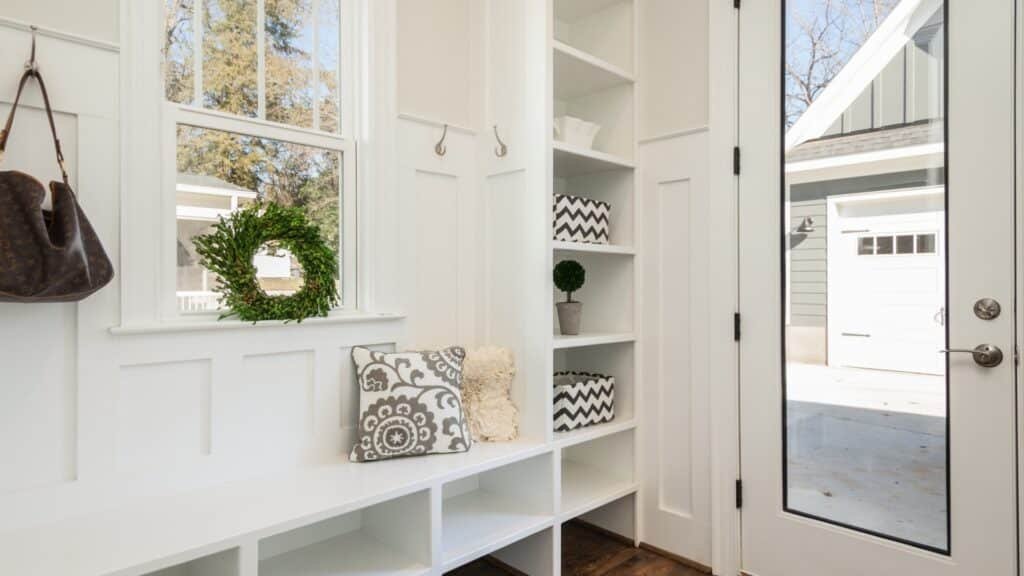
When building, remodeling, or simply replacing a door, it’s essential to understand door width dimensions. Whether it’s for interior or exterior applications, knowing the common door width sizes can save you time, money, and avoid future headaches. This guide explores the most widely used door widths in residential and commercial settings, provides helpful measurements, and explains how to choose the right size for your space.
Why Door Width Matters
The width of a door isn’t just about appearance—it directly affects functionality. The right door size ensures accessibility, especially for people with mobility devices, and contributes to the flow and safety of a building. Whether it’s a bedroom, bathroom, front entry, or utility closet, getting the right dimensions makes all the difference.
Understanding Door Dimensions
Doors are usually described by three key measurements:
Width: The horizontal measurement from one side of the door to the other.
Height: The vertical measurement from the bottom to the top.
Thickness: The depth of the door slab.
For this guide, we’ll focus on width, but it’s good to keep the other dimensions in mind when purchasing or replacing a door.
Standard Door Widths
Understanding the common door width used in homes and buildings helps make planning easier. Here’s a breakdown based on where the door is being installed.
Interior Doors
Interior doors are used between rooms and are generally smaller than exterior doors. Below are the most common widths:
Bedrooms, Living Rooms, and Other General Use Doors
28 inches
30 inches
32 inches
36 inches
The most common door width for these spaces is 32 inches. However, 30 inches is also widely used, especially in older homes.
Bathroom Doors
Bathrooms typically have narrower doors to conserve space, but must also be accessible.
24 inches
28 inches
30 inches
While 24 inches is common in older homes, modern codes often require at least 30 inches to accommodate accessibility standards.
Closet Doors
Closet doors come in many styles and sizes. Their widths depend on whether they are sliding, bi-fold, or traditional swinging doors.
24 inches
30 inches
36 inches
Sliding and bi-fold closet doors often come in pairs, doubling the total width.
Exterior Doors
Exterior doors must provide enough clearance for large furniture and meet safety standards.
Front Entry Doors
36 inches is the standard and most common door width for front doors in residential homes.
You may also see 42-inch or wider options for luxury homes or custom builds.
Patio and Back Doors
Sliding glass or French patio doors can vary widely:
60 inches (5 feet) for double doors
72 inches (6 feet) or more for wider setups
Single patio doors often follow the 36-inch standard.
Commercial Door Widths
Commercial buildings often have different size standards due to building codes and ADA (Americans with Disabilities Act) compliance.
Interior Commercial Doors
36 inches is standard for most applications, including office and hallway doors.
Exterior Commercial Doors
Usually range from 36 inches to 48 inches
Double doors are common, totaling 72 to 96 inches
The minimum ADA requirement for clear width is 32 inches, so commercial settings often default to wider doors to accommodate all users.
How to Measure a Door Properly
To determine if a door fits your space or replacement frame, accurate measuring is crucial. Follow these steps:
Step 1: Measure the Width
Measure across the door from side to side. Do this at the top, middle, and bottom. Record the largest measurement.
Step 2: Measure the Height
Measure from the floor to the top edge of the door.
Step 3: Check the Thickness
Most doors are 1 3/8 inches thick for interior use, and 1 3/4 inches for exterior.
Make sure you also measure the door frame (jamb) and opening to confirm it can accommodate your chosen door.
Accessibility and Code Requirements
While style and preference are important, building codes and accessibility guidelines are just as critical.
Residential Codes
Most local codes recommend or require that main exit doors be at least 36 inches wide.
ADA Guidelines
The ADA mandates a minimum clear opening width of 32 inches with the door open at 90 degrees. This affects both residential and commercial settings when building for universal accessibility.
Choosing a common door width that meets these standards ensures compliance and better usability for everyone.
Custom vs. Standard Door Sizes
While most homes and businesses use standard sizes, custom doors may be necessary for non-standard openings, historic homes, or special architectural designs.
When to Choose Custom Doors
When renovating an older home with non-standard frames
For unique architectural styles
To achieve a specific design or aesthetic
Keep in mind that custom doors are more expensive and can take longer to manufacture.
Choosing the Right Door Width for Your Needs
Selecting the ideal common door width requires balancing aesthetics, functionality, and legal requirements.
Ask yourself:
Who will be using the door?
Will large furniture or appliances need to pass through?
Are there accessibility considerations?
What do local building codes require?
For example, while a 28-inch door might work for a closet, it’s not suitable for main living areas or any space that needs to be wheelchair accessible.
Conclusion
Choosing the right door width is about more than just picking what looks good. It’s about functionality, safety, accessibility, and long-term usability. By understanding common door width dimensions—whether for interior, exterior, or commercial use—you can make informed decisions that meet both aesthetic preferences and practical requirements.
From 24-inch bathroom doors to 36-inch front entries, knowing the standard options gives you the confidence to find the right fit every time. Whether you’re building a new home, renovating an old one, or upgrading for better accessibility, understanding door widths is a simple yet essential part of the process.

